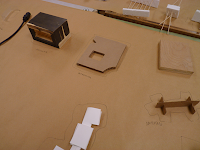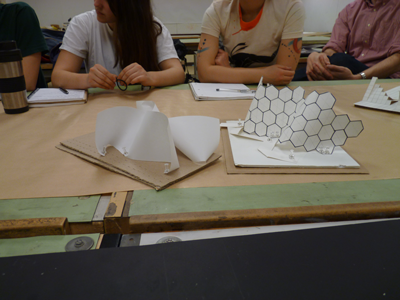Monday, February 28, 2011
Reading #6
Calkins, Meg. "Evaluating the Environmental and Human Health Impacts of Materials." Materials for Sustainable Sites: a Complete Guide to the Evaluation, Selection, and Use of Sustainable Construction Materials. Hoboken, NJ: Wiley, 2009. 53-76. Print.
Feature Project: Wave Pavilion by MacDowell.Tomova
Week 6 Desk Crit Schedule
Tuesday 7-8: Folded Floor (Hany, Stacey, Matt, Bob)
Tuesday Time?: UFO (Christine, Erin, Jason, David)
Sunday, February 27, 2011
Awesome Forum
http://www.code-collective.org/
Friday, February 25, 2011
Folded Floor

Folding Floorplan - Grasshopper

The grasshopper model for the folding floorplan consists of a series of points and lines arranged to construct a single rectangle. A second rectangle is then connected to the first in order to pivot/fold around it. An infinite number of rectangles can be connected to create a strip of rectangles. The rectangle size for each strip is controlled by a slider as well. (base folding model with two strips sized differently, figure1).


Tuesday, February 22, 2011
Reading #5
Kolarevic, Branko, and Kevin R. Klinger. "Manufacturing/Material/Effects." Manufacturing
Material Effects: Rethinking Design and Making in Architecture. New York:
Routledge, 2008. 5-24. Print.
Menges, Achim. "Integral Formation and Materialization: Computational Form and Material
Gestalt." Manufacturing Material Effects: Rethinking Design and Making in
Architecture. Ed. Branko Kolarevic and Kevin R. Klinger. New York: Routledge,
2008. 195-209. Print.
Honey Clusters

Folding Floorplan
 The goal of our design is to create a grand entrance leading into Blake Hall for Rutgers Day. Our system will manipulate the axis of a continuous material with a crease, causing the axis to change. This 2D materical will become dynamic and 3D after its transformation. The transformation responds to current surrounding conditions creating functional uses of space within the creases/folds. For example, if there is a tree in the middle of our "plot" the folds will morph around the tree, adapting the the environment. We hope to create overheads structure and seating out of this contiunous material. The rule of the project is to start with a grad and from there let nature influence design decisions.
The goal of our design is to create a grand entrance leading into Blake Hall for Rutgers Day. Our system will manipulate the axis of a continuous material with a crease, causing the axis to change. This 2D materical will become dynamic and 3D after its transformation. The transformation responds to current surrounding conditions creating functional uses of space within the creases/folds. For example, if there is a tree in the middle of our "plot" the folds will morph around the tree, adapting the the environment. We hope to create overheads structure and seating out of this contiunous material. The rule of the project is to start with a grad and from there let nature influence design decisions. Unique Forms of Continuity in Landscape

Lorraine

The design of the project will create an entrance way from the street and also serve as a gathering space within the structure on the way into Blake Hall. Bent strips of plastic of varying lengths will form an archway. Through theses overlapping strips of plastic the design will reflect different light patterns as the sun moves throughout the day allowing us to design different spaces of passive and active use. Lorraine uses a simple set of construction methods and materials to create a complex dynamic space that could change with each installment. Using a set number of strips (3-5) and a standard framework, we will create space based upon the existing conditions of the site. The strips will be milled 6 inches in width from sheets of ¼ inch (max) plastic. The strips will be dimensioned to produce a zero waste system. Lorraine will create space for gathering and walking through different shades of light. The brighter areas; areas with less overlapping strips, will be for gathering and invite people into them. The darker areas, ones with multiple layers of overlapping, will draw people through the space to the lighter areas. Lorraine will achieve the same aspect at night through lighting. The overlapping arches will invoke a need to move through these spaces where the areas with less overlap will invite people to stay longer.
Contraction Contraption
The function of our design is to direct people into Blake while creating gallery spaces. The system is designed to pull people into the space through a series of forces which will be assigned to points based on decided rules and also dictated by student projects outside and inside of Blake Hall. The system is also designed to serve as a visual representation to the number of people entering and leaving our space.
The system rules are based off a series of points which are decided on spatial locations and physical properties. The entire space will be divided into a grid and each point will be assigned x,y,and z coordinates. Each point will be assigned a force value that attracts or detracts, which will then affect the radius  of its correlating curve. Example: If point A is the entrance to our space and the point is located spatially in coordinates 2,4,10 and is given a light force than the curve will have more sag, on the other hand if it is given a stronger force then the curve will tighten. Simultaneously depending on the number of people in the space certain points will control the curve size. This will allow for the curve to shrink and grow.
of its correlating curve. Example: If point A is the entrance to our space and the point is located spatially in coordinates 2,4,10 and is given a light force than the curve will have more sag, on the other hand if it is given a stronger force then the curve will tighten. Simultaneously depending on the number of people in the space certain points will control the curve size. This will allow for the curve to shrink and grow.
At this moment the program will consist of direct and indirect affects. Direct affects include gallery space for student projects, a location for the student chapter, and a gathering space with seating. Indirect affects include guiding visitors into Blake Hall and visually representing the number of people in our space through the growth and shrinking of our contraption.
will consist of direct and indirect affects. Direct affects include gallery space for student projects, a location for the student chapter, and a gathering space with seating. Indirect affects include guiding visitors into Blake Hall and visually representing the number of people in our space through the growth and shrinking of our contraption.
Project Specific Rhino Workshops - Schedule
Wednesday 530-630: Hany, Salt and Z - "Contraction Contraption"
Wednesday 630-730: Christine, Erin and Steve - "UFO"
Wednesday 730-830: Ben, Meredith and Bob - "Honey Cluster"
Thursday 8-9: Stacey and David - "Folded Floor"
Saturday, February 19, 2011
Featured Project: Solar Pavilion 2 & 3
http://www.situstudio.com/design/index.html#works/
Saltarella, both of these projects use CNC milled plywood. Solar Pavilion 2 also includes some corn starch plastic parts.
Thanks Jason.
Tuesday, February 15, 2011
Featured Project: Change-of-State
Here is one to make up for last week, even though last week's lecture included images from many projects.
This project was completed as coursework in the College of Architecture at Georgia Tech for Professor Nader Tehrani. We are looking at the project from the website of Matter Design Studio and Wes McGee - who is now teaching at U. Michigan.
Stacey, the material on this project is polycarbonate.
Enjoy...
http://www.matterdesignstudio.com/projects/a-change-of-state_archive/
Reading #4
Friday, February 11, 2011
Material Explorations
 |  |  |
 |  |  |
 |  |  |
 |  |  |
 |  |  |
 |  |  |
 |  |  |























