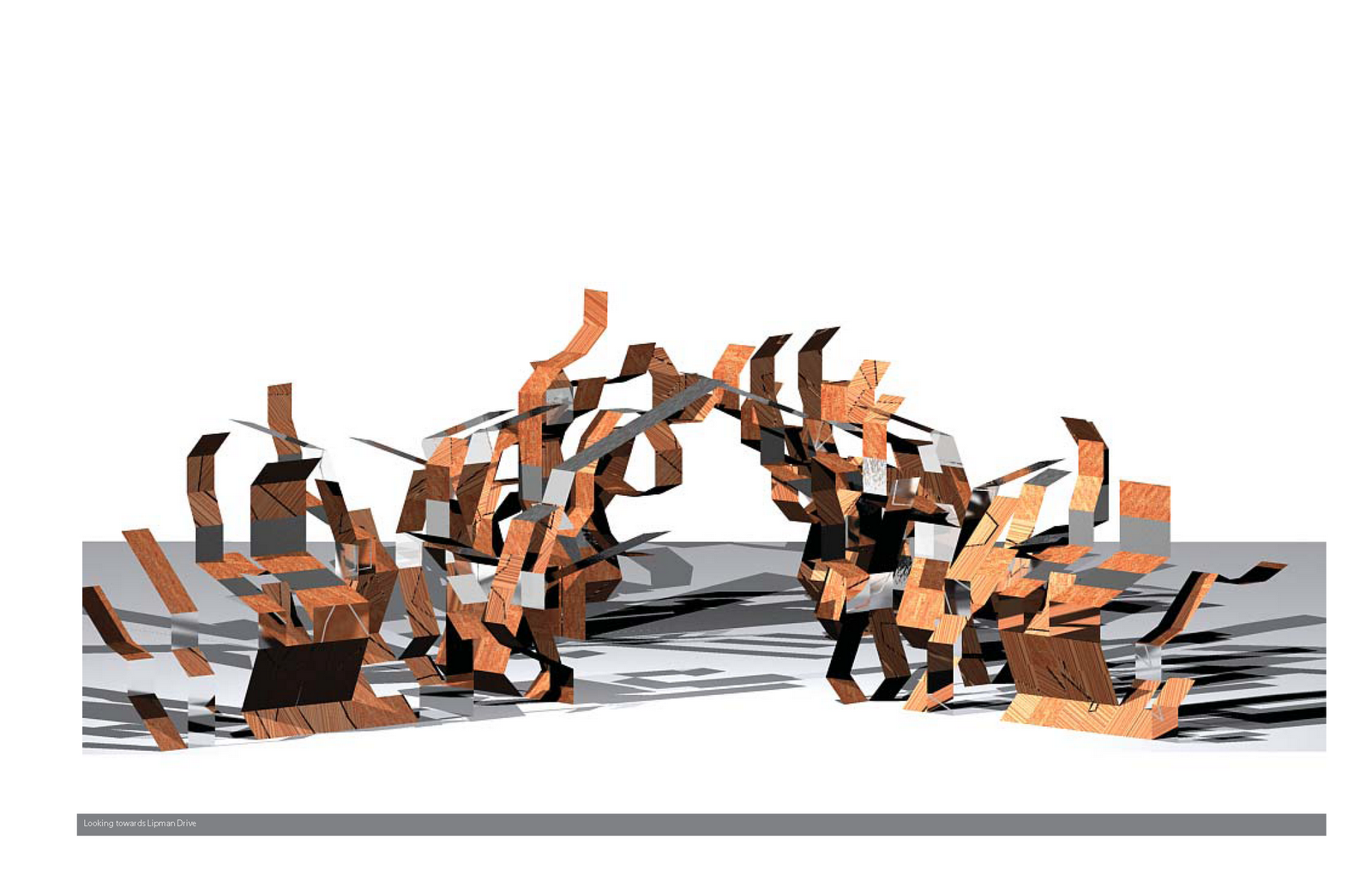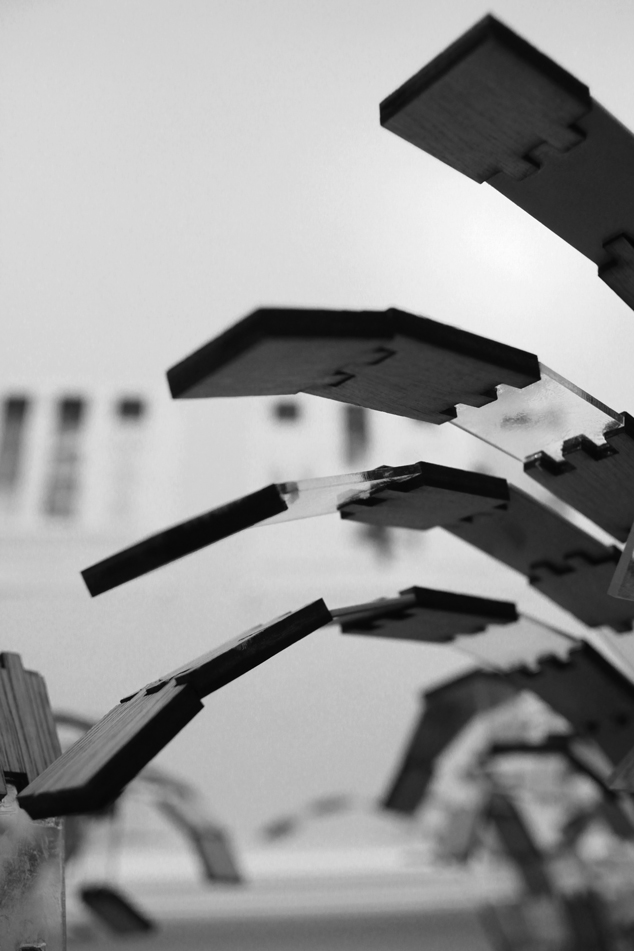Wednesday, March 23, 2011
http://www.smartplanet.com/people/blog/cities/how-autodesks-3d-design-tools-help-create-sustainable-cities/290/
ps-the link is the title, for some reason it wouldnt let me paste the link on this blog. hope it works
Friday, March 18, 2011
and the winner is...
Based on votes from both the class and the faculty, we will continue to develop Honeycomb through the end of the term.
Get to work!
Wednesday, March 16, 2011
Thank you Meg Calkins and Laura Lawson!
The class and I cannot thank them enough for all of their insightful comments, questions and suggestions.
THANK YOU!
Friday, March 4, 2011
Meeting Agenda: Friday 3/4
10 minute break 4:30-4:45
Folded Floor Plan


The folding floor plan will act as an entrance way into Blake Hall. The idea behind the folding floor plan is that it will act as both a place for people attending Ag Field day to escape the sun and sit down as well as being a place where student work can be exhibited. As the structure evolves out of the floor plan the existing conditions of the site will begin to dictate how the floor will fold out and create a structure. The idea behind the floor plan is that it will fold outside of the existing benches to frame the seating areas around the edge, as well as at the top of the structure around the canopy of the trees. The benches could be used as the framework for the structure; this would eliminate the need for footings for support, because the benches are already anchored into the ground. Around this part it would open up to create an opening in the canopy so that it does not get too dark. A possibility for the material is a type of plastic board that could be folded to create the structure, because these boards would be translucent and different colors when the sun shines through them it will cast a lighted shadow of different colors. The center would be the area where the works would get displayed. Folding floor plan will be a structure which is dictated by the site and folded to create a folded entrance and celebrate the work of LA.
UFO













































